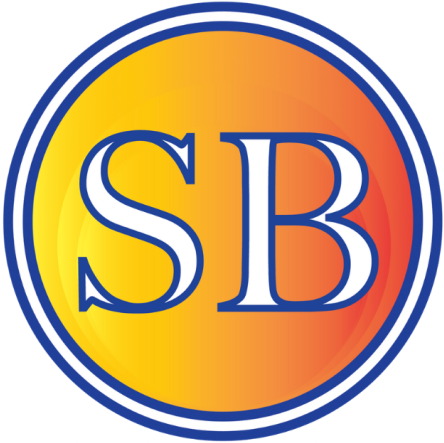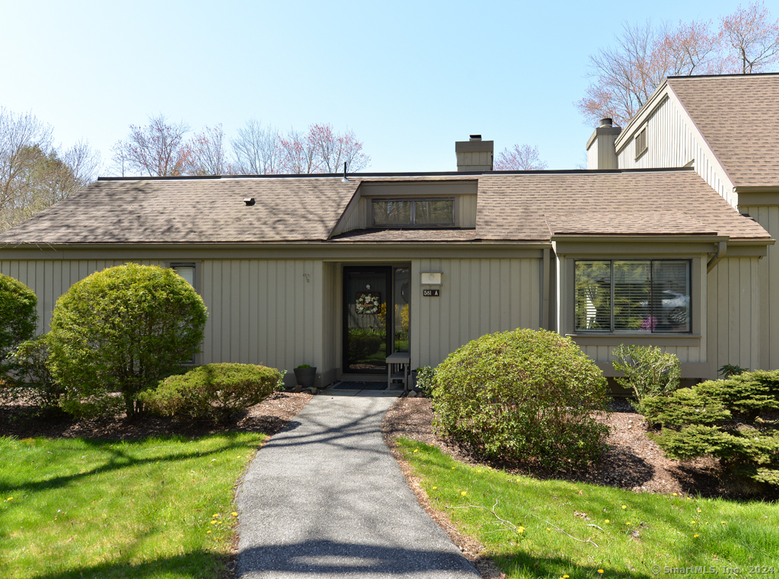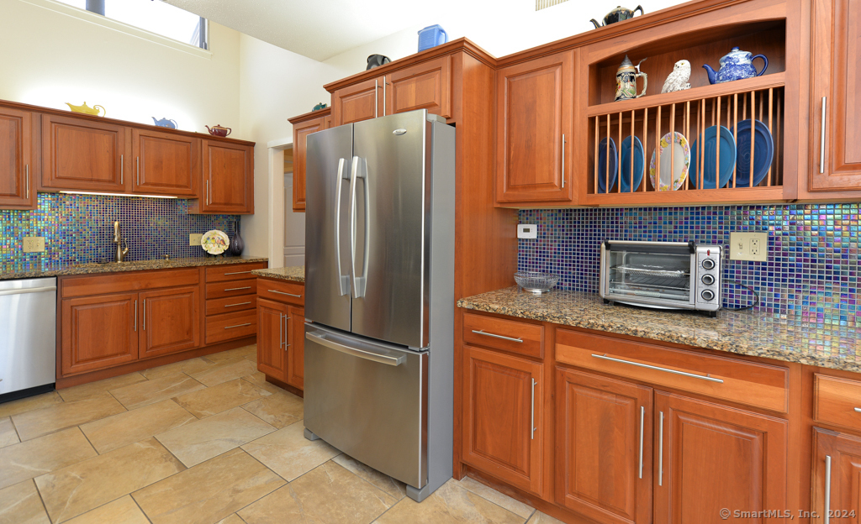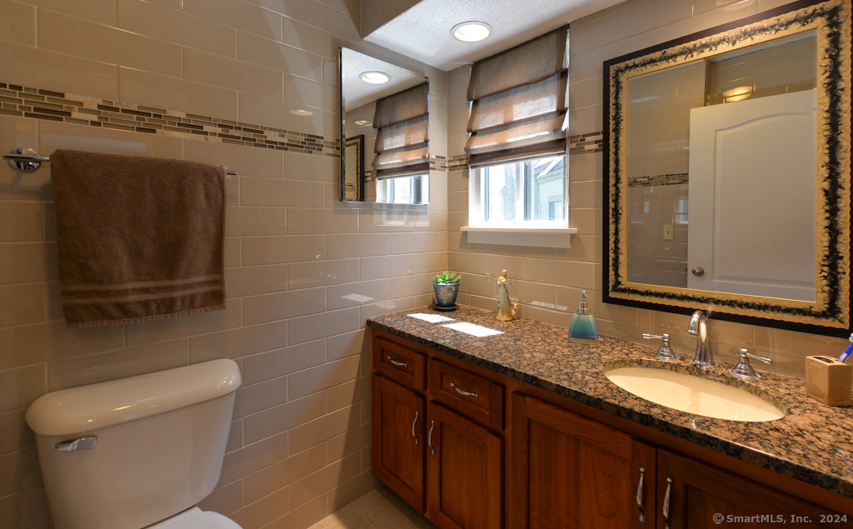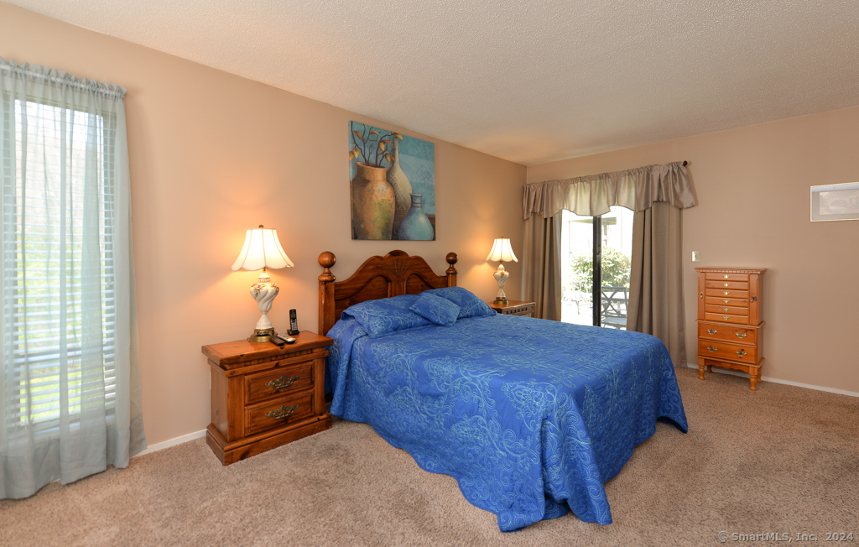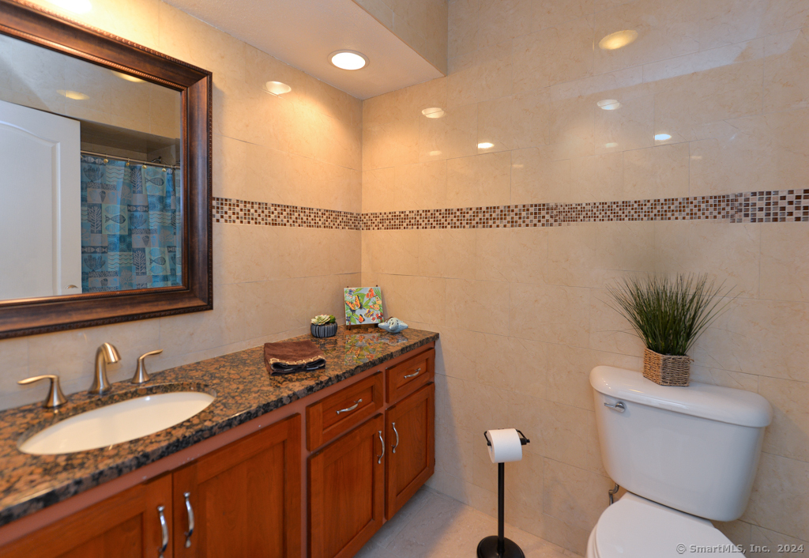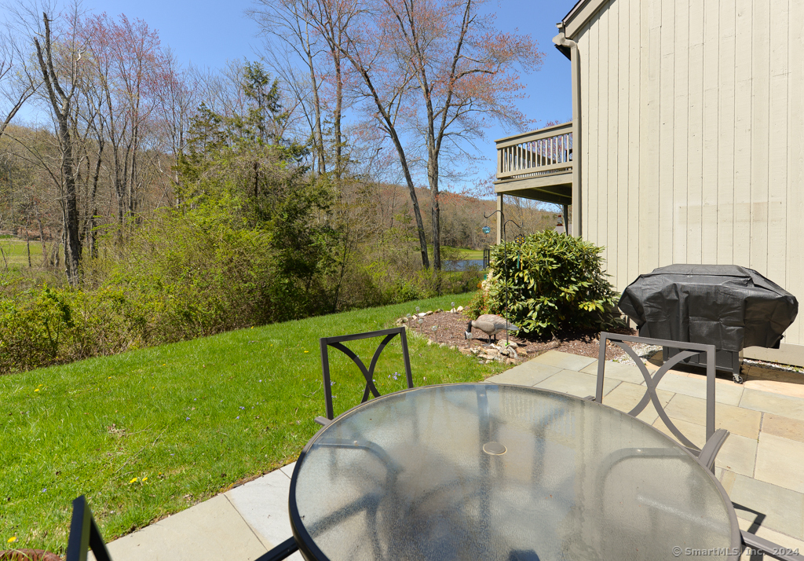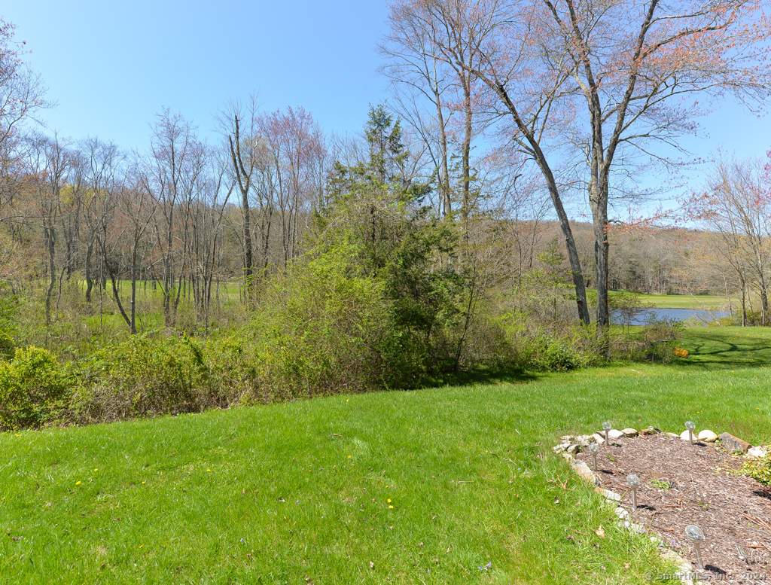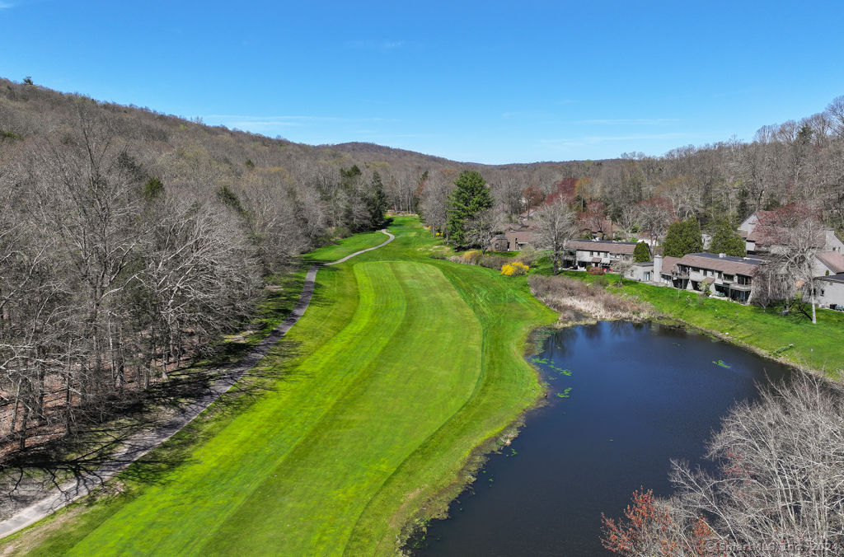Start of property details
581 Heritage, Unit A
Southbury, CT 06488
FOR
SALE
$419,900
For Sale
2
Beds2
Baths2
Garage1,398
Sq.Ft.1971
Yr. BuiltMLS# 24013416
Cumulative Days on Market: 13
(since
April 27th, 2024)
Data provided by the MLS.
Property Details
Tastefully remodeled country house located in area with golf course and pond views. The unit has a very short, flat walk from carport to front door in a cluster with lots of guest parking. The kitchen has stainless steel appliances, granite counters and attractive ceramic tile back splash. There is Brazilian hard wood floors in the living room as well as a propane insert in the fireplace for economical heating. Both bathrooms are fully renovated as well. There is an extended patio in your private backyard space. You also have a short walk to the Shady Glen Pool on those warm summer days!
Property Highlights
Status
For Sale
Price
$ 419,900
Property Type
Condo/Co-Op For Sale
Property Sub Type
Condominium
House Style
Ranch
Bedrooms
2
Bathrooms
2.00
Sqft Total
1,398
Pool
Heated, In Ground Pool
Year Built
1971
Location
Waterfront
Not Applicable
Heating, Cooling & Utilities
Heat
Radiant, Zoned, Other
Cooling
Central Air
Features
Appliances
Electric Range, Microwave, Refrigerator, Dishwasher, Washer, Dryer
Fireplaces
1
Interior
Cable - Pre-wired
Property Info
Adult Community 55
Building Details
Parking Spaces
2
Community
Amenities:
Golf Course, Library, Medical Facilities, Public Pool, Putting Green, Shopping/Mall, Stables/Riding, Tennis Courts
Elementary
Per Board of Ed
Senior High
Per Board of Ed
Taxes & Terms
Property Tax
$4,429
HOA Fee
$719
HOA Fee Frequency
Monthly
Listed by Joseph Bette Realtors Inc.
Listing Data last updated 05/10/2024 01:10 PM
Get a Link to this Property: Copy To Clipboard
Phone:
Connect with:
Payment Calculator
per month.
Fixed.
% interest.
Total interest paid over s will be:
Principal & Interest
Home Insurance
Property Tax
HOA Fees
All estimates and provided for informational purposes only.
Actual amounts may vary.
The output of the tool is not a loan offer or solicitation, nor is it financial or legal advice.
Information, rates, programs and loan scenarios shown are for example only as of 11-May-2024 and are subject to change without notice.
All products are subject to credit and property approval.
Not all products are available in all states or for all loan amounts.
Other restrictions and limitations apply.
Contact your preferred lender for the pricing associated with your specific transaction.
Calculations are generated by open source mortgage calculation software tools using common mathematical formulas.
Copyright © 2024 Buying Buddy.
All calculations should be independantly verified.
Assumptions and Disclosures
- Interest rates and APRs presented are based on current market rates, are for informational purposes only, are subject to change without notice and may be subject to pricing add-ons related to property type, loan amount, loan-to-value, credit score and other variables - call for details.
- This is not a credit decision or a commitment to lend.
- Depending on loan guidelines, mortgage insurance may be required
- If mortgage insurance is required, the mortgage insurance premium could increase the APR and the monthly mortgage payment. Additional loan programs may be available.
- APR (annual percentage rate) reflects the effective cost of your loan on a yearly basis, taking into account such items as interest, most closing costs, discount points (also referred to as "points"), and loan-origination fees. One point is 1% of the mortgage amount (e.g., $1,000 on a $100,000 loan).
- Your monthly payment is not based on APR, but instead on the interest rate on your Note.
- Adjustable Rate Mortgage (ARM) rates assume no increase in the financial index after the initial fixed period. ARM rates and monthly payments are subject to increase after the fixed period.
- These special rates presented here are only available when you pre-qualify and are not guaranteed until lock-in.
- Amounts may be rounded up. Additional fees and closing costs apply. If the down payment is less than 20%, mortgage insurance may be needed, which could increase the monthly payment and APR.
- Calculations are generated by Open Source mortgage calculation software tools using common mathematical formulas. This Payment Calculator tool is Copyright © 2024 Buying Buddy. All calculations should be independantly verified.
- Please contact a loan specialist to get specific payment examples and information regarding your particular needs.
Get Walk Score Content
Property History
Today
Property information last updated
13 days ago
Status Active. This is the date the listing was placed on market.
NOTE: Cumulative Days on Market: 13.
Data provided by the MLS.
Similar Properties
 Information is deemed reliable but is not guaranteed. This Information is from Smart MLS and has been compiled from various sources, all of which may not be completely accurate. Smart MLS makes no warranty or representation as to the accuracy of listing information. All information that influences a decision to purchase a listed property should be independently verified by the purchaser. Copyright 2024 Smart MLS, Inc. All rights reserved.
Information is deemed reliable but is not guaranteed. This Information is from Smart MLS and has been compiled from various sources, all of which may not be completely accurate. Smart MLS makes no warranty or representation as to the accuracy of listing information. All information that influences a decision to purchase a listed property should be independently verified by the purchaser. Copyright 2024 Smart MLS, Inc. All rights reserved.Listing Data last updated: 05/10/2024 01:10 PM
Service by Buying Buddy® IDX CRM
Copyright © 2003 - 2024 Buying Buddy. All rights reserved.
Copyright © 2003 - 2024 Buying Buddy. All rights reserved.
581 Heritage, Unit A - MLS#24013416 - $419,900
Listed by Joseph Bette Realtors Inc

{"property_id":"ct93_24013416","above_ground_sqft":null,"agent_name":null,"agent_email":null,"agent_phone":null,"allow_address":"1","amenities":"Golf Course,Library,Medical Facilities,Public Pool,Putting Green,Shopping\/Mall,Stables\/Riding,Tennis Courts","appliances":"Electric Range,Microwave,Refrigerator,Dishwasher,Washer,Dryer","approval_cond":null,"architecture":null,"avg_utilities":null,"basement":"None","basement_sqft":null,"basement_type":null,"baths_half":null,"baths_threequarters":null,"building_num":null,"basement_finished":null,"builder":null,"car_storage":null,"construction":null,"cooling":"Central Air","county":null,"covenants":null,"date_measured":null,"depth":null,"design_features":null,"descriptions":null,"dining_room":null,"dining_room_loc":null,"directions":"Heritage Road to Hillhouse, at stop second stop sign turn into driveway to 577 - 582 Unit is second building on left.","electricity":null,"elementary_school":"Per Board of Ed","email":"kathy.fracassini@gmail.com","faces":null,"facilities":null,"features":"Adult Community 55","families":null,"family_room":null,"family_room_loc":null,"fee1":null,"financing":null,"fireplace":null,"fireplace_loc":null,"fireplace_num":"1","flooring":null,"game_room":null,"game_room_loc":null,"gas":null,"green_hers_score":null,"green_leed_certified":null,"green_ngbs_certified":null,"green_star_certified":null,"heat":"Radiant,Zoned,Other","hoa":null,"hoa_fee":"719","hoa_fee_freq":"Monthly","horses":null,"horse_facility":null,"horse_features":null,"inclusions":"Cable - Pre-wired","kitchen":null,"kitchen_loc":null,"lake_acres":null,"lake_depth":null,"laundry":"Main Level","laundry_loc":null,"listor":null,"living_room":null,"living_room_loc":null,"lot_size":null,"lot_size_text":null,"maintained_by":null,"master_br":null,"master_br_loc":null,"media_room":null,"media_room_loc":null,"middle_school":null,"min_lease":null,"model":null,"notes":null,"office":null,"office_loc":null,"older_housing":null,"outdoor_features":null,"ownership_type":null,"parking_covered":null,"permit":null,"pets":null,"ph_listor":null,"ph_office":null,"pool":"Heated,In Ground Pool","pool_features":null,"property_name":null,"public_remarks":"Tastefully remodeled country house located in area with golf course and pond views. The unit has a very short, flat walk from carport to front door in a cluster with lots of guest parking. The kitchen has stainless steel appliances, granite counters and attractive ceramic tile back splash. There is Brazilian hard wood floors in the living room as well as a propane insert in the fireplace for economical heating. Both bathrooms are fully renovated as well. There is an extended patio in your private backyard space. You also have a short walk to the Shady Glen Pool on those warm summer days!","roofing":null,"school_district":null,"seller_type":null,"sewer":null,"sr_high_school":"Per Board of Ed","status":"Active","stories":null,"study_den":null,"study_den_loc":null,"style":"Ranch","tap_gas":null,"tap_sewer":null,"tap_water":null,"taxes":"4429","terms":null,"tour_url":null,"tour_url2":null,"tour_url3":null,"type":"Condominium","units":null,"unit_floors":null,"utilities":null,"view":null,"water":null,"water_front":"Not Applicable","water_front_ft":null,"well":null,"year":"1971","zoned":"R","headline_txt":null,"description_txt":null,"property_uid":null,"listing_status":"active","mls_status":null,"mls_id":"ct93","listing_num":"24013416","acreage":null,"acres":null,"address":null,"address_direction":null,"address_flg":null,"address_num":null,"agent_id":"FRACASSK","area":null,"baths_total":"2.00","bedrooms_total":"2","car_spaces":"2","city":"Southbury","coseller_id":null,"coagent_id":null,"days_on_market":null,"finished_sqft_total":null,"geocode_address":"581 Heritage","geocode_status":null,"lat":"41.48369","lon":"-73.235916","office_id":"JBET20","office_name":"Joseph Bette REALTORS Inc","orig_price":"419900","photo_count":"24","previous_price":null,"price":"419900","pricerange_min":null,"pricerange_max":null,"prop_img":"https:\/\/smartmls-assets.cdn-connectmls.com\/pics\/170324A0EC298197E063D501100A8CEF\/HD_1714161328872_DSC_2257.JPEG","property_type":"Condo\/Co-Op For Sale","sqft_total":"1398","state":"CT","street_type":null,"street_name":"Heritage","sub_area":null,"unit":"A","zip_code":"06488","listing_dt":null,"undercontract_dt":null,"openhouse_dt":null,"price_change_dt":null,"seller_id":null,"sold_dt":null,"sold_price":null,"update_dt":"2024-05-11 17:38:44","create_dt":"2024-04-27 21:10:21","marketing_headline_txt":null,"use_marketing_description_txt":null,"marketing_description_txt":null,"showcase_layout":null,"mortgage_calculator":null,"property_history":null,"marketing_account_id":null}
